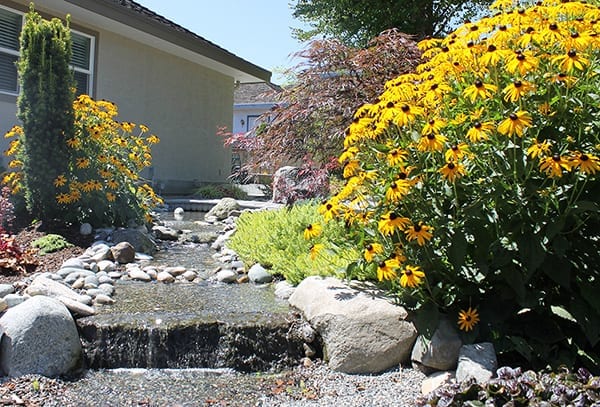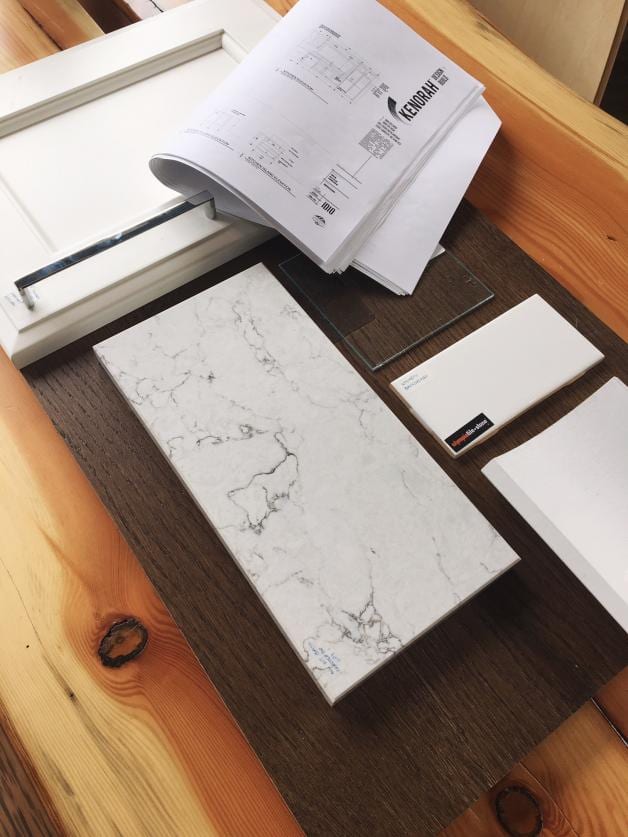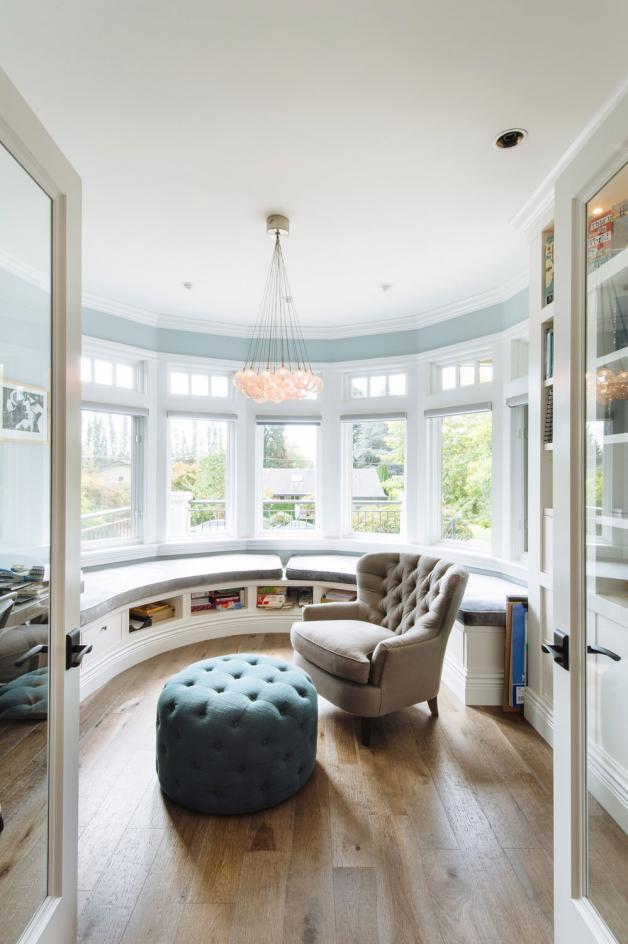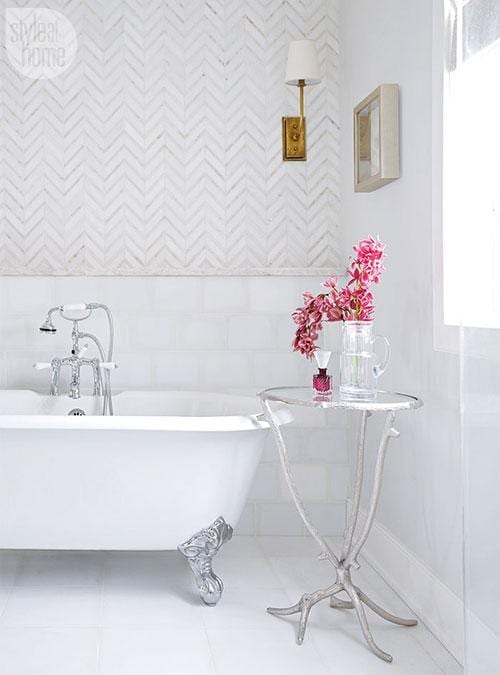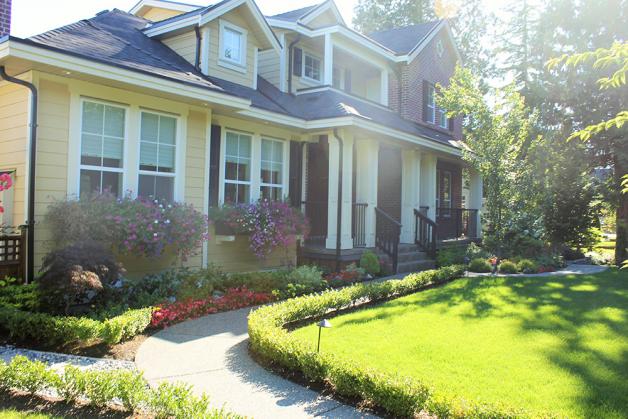
A big thank you to our friends at Vandenberg’s Landscape Design for being our Guest Contributors to our blog this month! They are a full service landscape company who do everything from design, irrigation, turf, maintenance and more! At Kenorah we partner with them for many of our projects.
Gardening for Curb Appeal
How the front of the house shows from the street helps to create that initial wow factor, becoming a first impression for anyone coming to visit. Also, if you’re planning on selling your home, it can have a big impact for your potential buyers. Use foundation gardens to anchor the house to the property and give it the feeling that it was designed with the surrounding nature in mind and not just placed on a lot.
Below are a few tips to create that effect, and keep your home looking great year round!
Soften the edges of your home
Whenever possible, try not to end the gardens at the corners of the house; This can further accentuate the borders of your home and define those edges. Instead, wrap the gardens around and passed the corners of the house to draw less attention to them and frame a view to the entryway. Don’t forget to plant with winter in mind! Keep at least 30% of those front gardens as strategic evergreen planting so the house is still accessorized during the colder months. This photo is an excellent example of how these gardens should soften those edges, and highlight the house rather than overpower it.
Create a simple garden
Not everyone has the time or interest to maintain an extravagant show garden. Without the proper care, a garden comprised of a wide variety of plantings can look busy and overgrown. Try to use repetition in plantings and create a unifying theme in your landscape. Six to seven varieties of plant in a front yard (not including your feature trees) are enough to build a beautiful low maintenance garden. Take each variety and place in large groupings. As the plants naturalize and grow together, it will create masses of colour flowing through the garden instead of single sporadic plants. When placed strategically, the dominant and repetitive colours in the garden can help draw your eye to specific features in the landscape.
The vibrant yellow Rudbeckia in this photo is offset on either side of the stream, and assists in leading your eye either up to the stone bridge, or down to the zen garden pond.
Be sure to check out Vandenberg’s Landscaping’s website and follow them on Facebook to see more of their work. Thank you to Matt and Trent for sharing some of your knowledge. Keep your eyes peeled for more blog posts from them in the future!
THE RENOVATE VS. REBUILD DILEMMA

We’ve seen the dilemma over and over. A family with a home that they want to completely “Gut and Renovate” or fully “Demolish and Rebuild”, and unsure of which path is best for them.
Their home is either too old, too small, too outdated, poorly designed or perhaps it’s even starting to literally fall apart.
When should a home be torn down to build a new one, and when is a renovation the best option?
Existing Condition of Current Home
First of all, we always ask the question “Do you like the general layout and character of the home? Do you like the overall architectural style? What, in the existing home, do you wish to retain, and why?
>If the existing home is a basement entry home, and you need a bungalow, a renovation won’t solve this. If your old home is 4500 square feet, horribly out of date and in need of a complete renovation, but what you really want is a compact 2000 square foot home, it may be best to consider tearing down and building new.
If you like the general layout and architectural style, a renovation is often the cost effective solution. Retaining even the foundation and existing framing will save money, allowing you to to invest in quality mechanical systems and beautiful finishes throughout.
Although your current house may not work well for your lifestyle with it’s current layout, a full renovation can allow for walls to be opened up, layouts to change and the space to be complete re-imagined. By combining a more effiecient and open layout with, perhaps, an addition for more space, we can usually create a space that suits the needs of the family at a lower cost than if the house was torn down.
If you like the overall architecture and space, consider renovating.
Restrictions and Regulations
Some municipalities have strict regulations regarding the placement and size that a new home would be subject to. In many of these cases, if an old home is torn down, a new one would need to be smaller to coply with “Floor Space Ratio” regulations. Additionally, in many cities, old homes are subject to “Heritage” or “Character” status, which require a great deal of red tape to demolish, assuming the municipality allows it at all.
Municipalities have a significant influence over what new home would be allowed, and at times, municipal regulations will determine whether a reno or new build is more viable.
Cost Analysis
In most cases, renovating will be cheaper than building new. A new home automatically triggers all new municipal connections, significantly increased permit fees, HPO (warranty) enrollment fees, all before construction even starts.
Once construction starts, a new home will be subject to all of the most recent (and stringent) building codes. Although these building codes are developed with the intent to ensure homes are well built, they are very costly. From engineering and ventilation to energy efficiency and insulation, the new home must be fully compliant, which comes at a steep cost.
If you want a new home, be prepared to pay more. While a renovation has the benefit of many “grandfathered” regulations, a new home will require the investment of building to the most recent building codes.
Conclusion
When deliberating whether to fully renovate your home, or build new, there are so many aspects to consider. Our recommendation is to investigate the viability of renovating as your first priority. Many homes can be renovated more significantly than homeowners think, and these renovations are usually less expensive than a new home. If the home does not possess the character, size or is fundamentally unable to be renovated to what you want, then a new home is the natural choice.
At Kenorah, we offer fully integrated Design/Build services for both renovations and custom homes so that we can provide unbiased guidance and explore both options with our clients. If you are struggling to determine the best path forward for your family, we’d love to help by providing whatever guidance we can.
MEET THE DESIGNERS – PART THREE
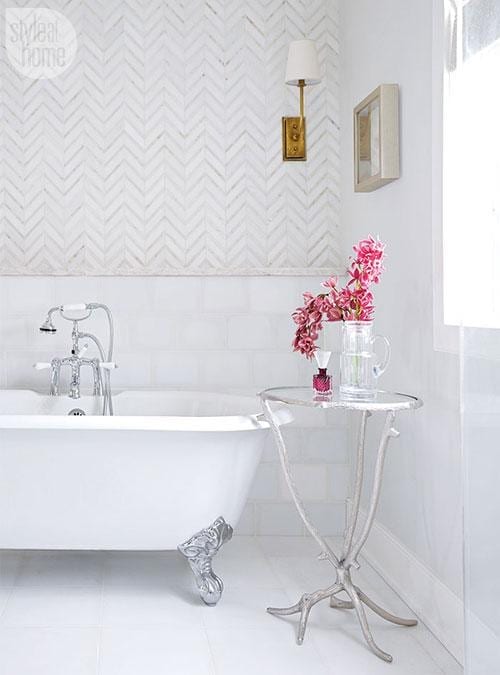
Lee-Ann Bellis
1. Your role and responsibilities at Kenorah, as well as education, credentials and experience.
I have an Interior Design Certificate from BCIT and my role at Kenorah is Junior Designer. I also help the Lead Designers with sourcing finishes and fixtures, as well as drawings and wherever else they need assistance.
2. Favorite current design trend
My favorite design trend is geometric tile patterns. Hexagons and penny rounds or herringbone and chevron patterns.
3. If you had to make one timeless choice for your home, what would it be?
I love white cabinets in the kitchen. It’s very timeless and will always look fresh and bright.
4. What do you love most about your job?
The thing I love about my job the most is helping create a comfortable, functional and beautiful space for people to live in..
Lina Tran
1. Your role and responsibilities at Kenorah, as well as education, credentials and experience.
I am a Junior Interior Designer and I have a Diploma in Interior design at Art Institute of Vancouver and a Bachelors of Interior and Spatial Design at University of Technology Sydney Australia. I also have an IDIBC membership.
Kenorah is my first experience in the field of residential design/build. I assist the design leads, prepare CAD drawings, space planning, selecting finishes, working with project managers on site, taking charge as designer in construction phase for a few projects, gaining knowledge/experience to be a design lead with the opportunity to work in designing the Kenorah office and taking on a few renovation projects.
2. Favorite current design trend
I like a Contemporary look, whether its interior to exterior, as well as spaces that are open to one another. I also like materials that have a clean look like added wood or live edge wood to add features.
3. If you had to make one timeless choice for your home, what would it be?
We were able to renovate and make it happen in our home with changing the living spaces (kitchen, dining and living room) into more a social and open area that were previously closed off into more formal areas). Also, updating the traditional BC box house by removing walls to make living spaces into a great room.
4. What do you love most about your job?
I love working with my colleagues and clients, with many personalities and characters that inspire and create a style to their house. The before and after viewing with a “wow” response is always a highlight and I enjoy going through the process from the beginning to the very end.
Image Source: http://www.styleathome.com/interiors/bathroom/article/7-bathroom-trends-…
MEET THE DESIGNERS – PART TWO
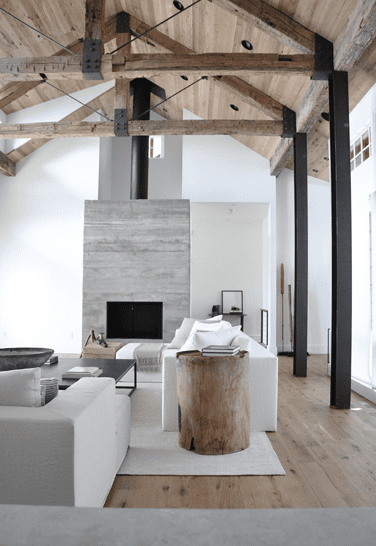
We are featuring Part Two of Meet our Designers! Next up is Itel our Architectural and Engineering Technologist.
Itel Chung
1. Your role and responsibilities at Kenorah, as well as education, credentials and experience.
I am an Architectural and Engineering Technologist. I graduated from a 3-year diploma program from Thompson Rivers University that included courses in Architectural Design, Structural Engineering, plumbing, electrical, HVAC, etc. Pretty much anything building related. I grew up doing odd construction jobs and have had hands on experience with framing and finishing.
My responsibilities at Kenorah include designing houses and overseeing renovation design, permitting and anything City related, coordinating Engineers, Geo-techs, surveyors and any other third party involved with the project in design phase, reviewing bylaws and doing prospect research, site measures and on-site assessments. And most importantly, keeping the candy dish full at the office.
2. Favorite current design trend
The design trend I’m in love with these days is the industrial look. Specifically, the look of raw wood materials and concrete or stainless steel.
3. If you had to make one timeless choice for your home, what would it be?
My timeless choice would be a passive house design. I’m obsessed with natural light and during the day I don’t want to rely on electricity to illuminate the space.
4. What do you love most about your job?
My job allows me to be creative and technical at the same time. You can design something beautiful but at the end of the day, you still have to figure out how to construct it.
Image Source: https://athoughtfuleye.wordpress.com/2012/05/11/barn-beauty/

