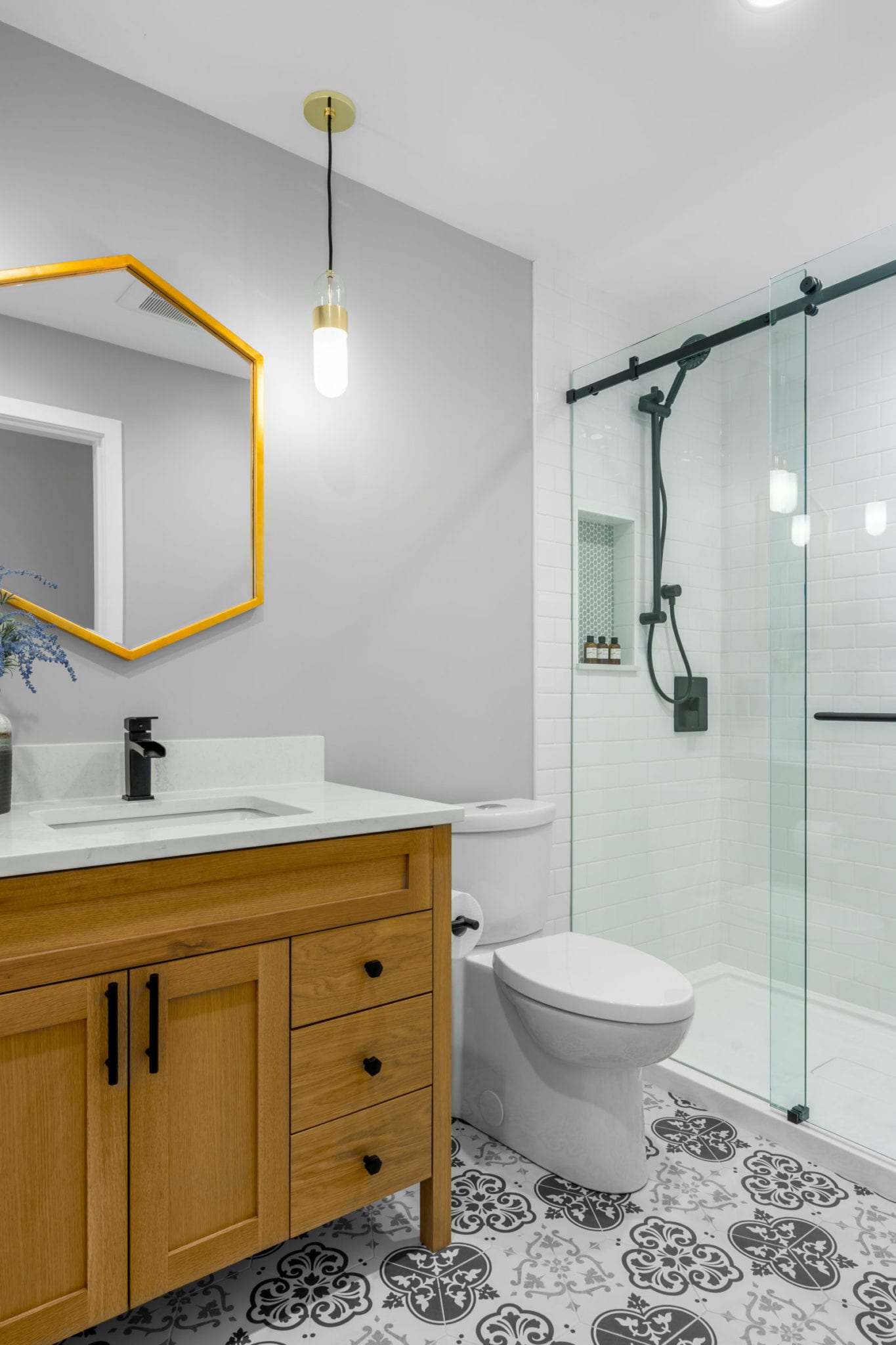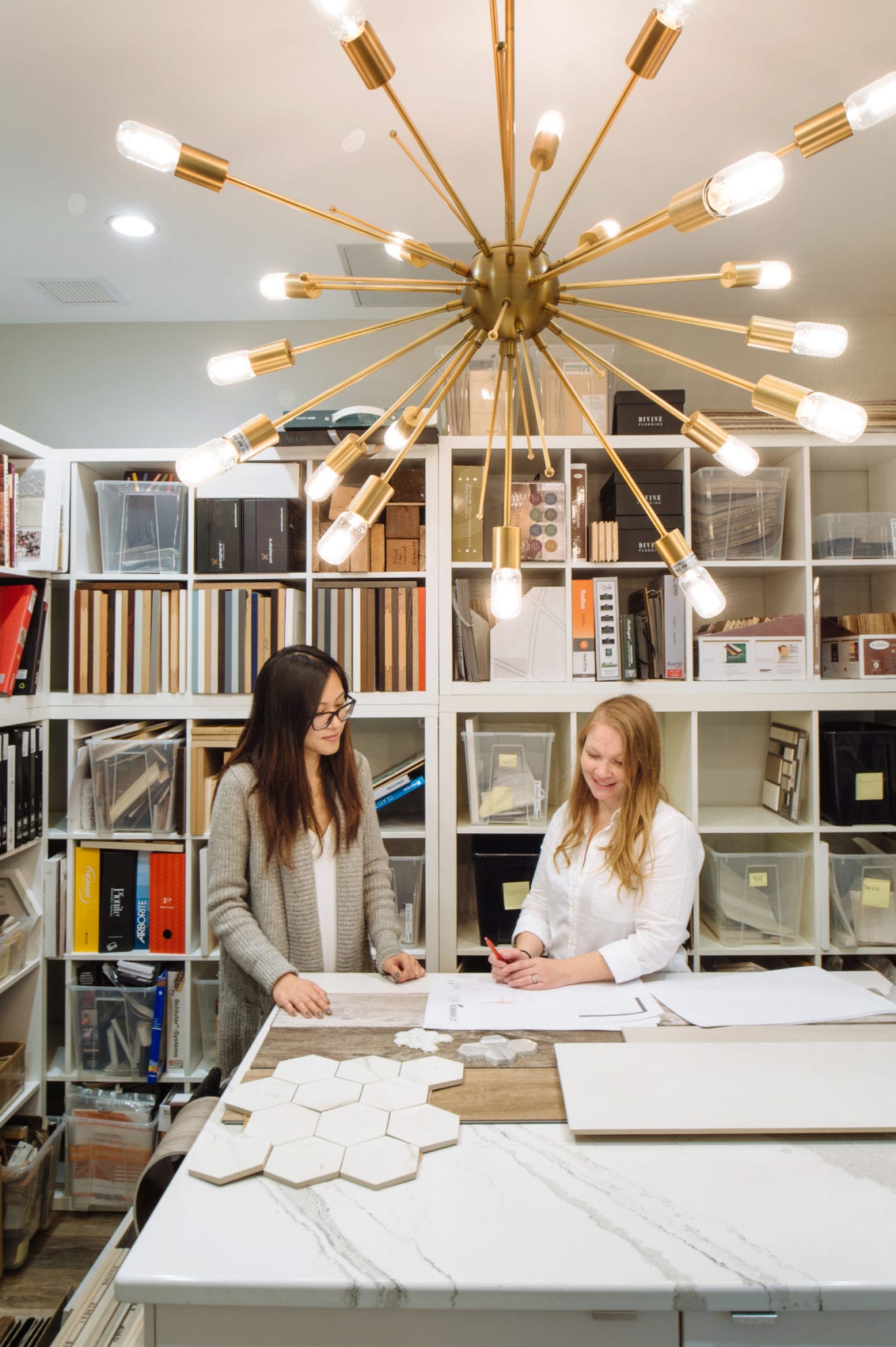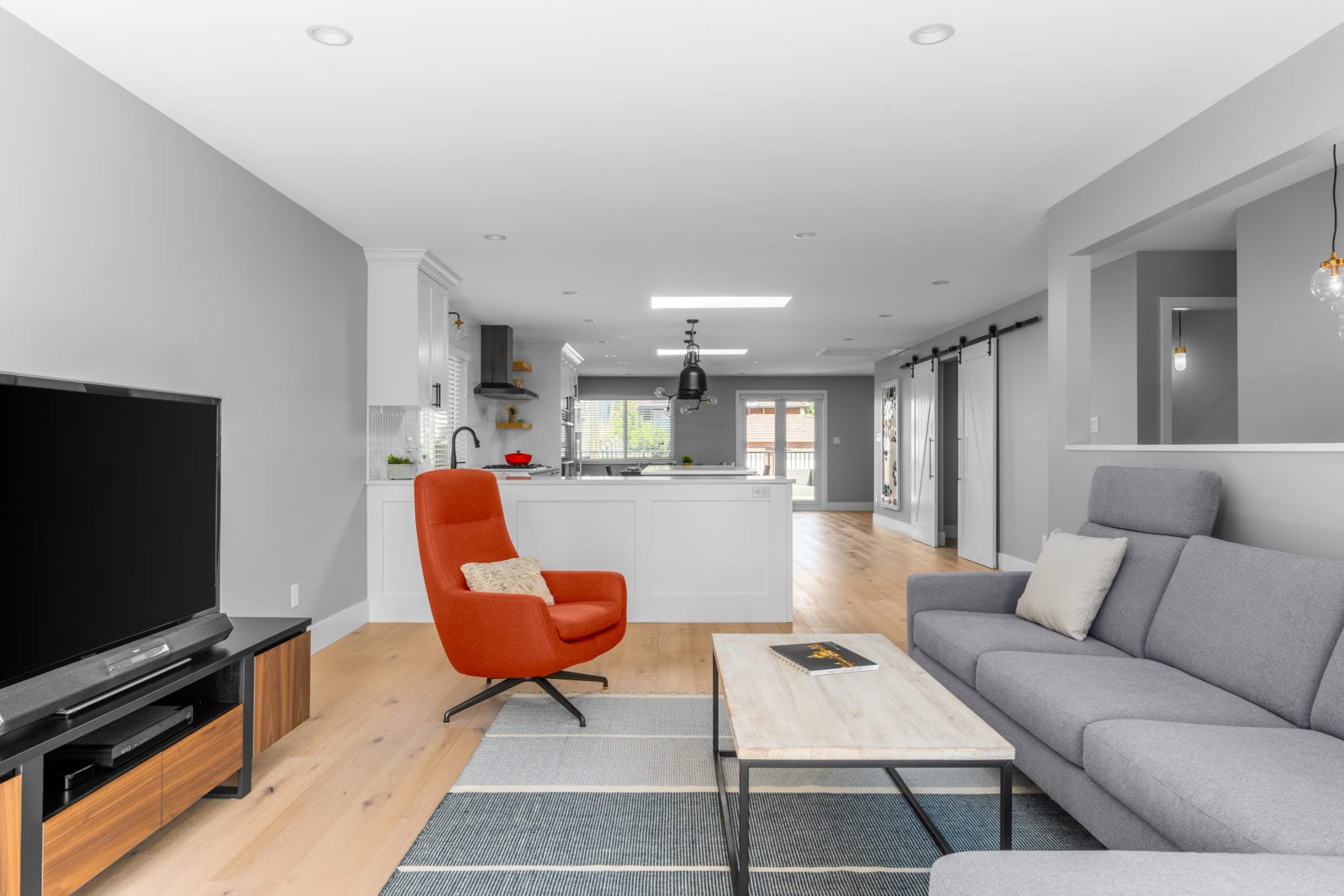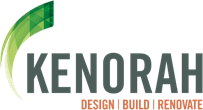
Our Process
By following a structured, proven approach, your project is completed on-time, on-budget and exactly as designed.

design
Our collaborative design approach balances creativity and clarity for a well-defined scope of work, budget and schedule.
After taking the time to learn what you love and by working closely with our design team, we’ll help you identify your aesthetic preferences and desired levels of finish. We can make product/material recommendations and show you elevation or millwork drawings that will help you see what’s possible for your home.
Through the use of drawings, sketches and 3-D renderings, we provide you with scenarios depicting physical layouts and associated structural/mechanical requirements. This gives you a more comprehensive picture of the scope of work required. These resources are then tested for cost alignment.
Plan
Disciplined planning secures all required approvals and permits, lines up the resources and establishes the Fixed Price, Fixed Schedule.
By conducting interior design work in parallel with municipal permitting, the potential impact of delays is minimized. Preparation and review of final project documents follow the completion of interior design.
As project scope, specifications, costs and scheduling information evolve over the course of the planning process, we provide you with full transparency by allowing you access to these documents at any time. Final documents – which define the fixed price and schedule commitments – are reviewed and approved.
We know these types of projects can be disruptive so – to help you navigate the process – we’ll provide you with a full briefing on construction logistics including work hours, temporary living requirements, all you need to know about privacy, neighbor notifications, movement of belongings, bin locations, temporary washroom locations, site safety and security, site access, handling of pets, etc.
What does all of this mean for you? No surprises.

construct
With an experienced project manager at the helm, and with a focus on quality and efficiency, our Kenorah team and trade partners execute the plan.
Your Building and Interior Design Leads attend key milestones and remain available at all times. Our proven project management tools incorporating critical path scheduling and effective problem solving ensure commitments are met.
Feel free to join us onsite, if you wish. Alternately, you can track your build or renovation project through weekly reports and photos posted to our project management platform.
What does all of this mean? No surprises. A project completed according to the fixed-price, fixed-schedule commitment, and continuous communication throughout the process.

Complete
All our renovations come with a full 2-year warranty. Custom homes with a 2/5/10 warranty.
Our documented materials and building practice standards ensure that everything is done correctly the first time. At Kenorah, completion means we all agree that the work is finished. No exceptions.
