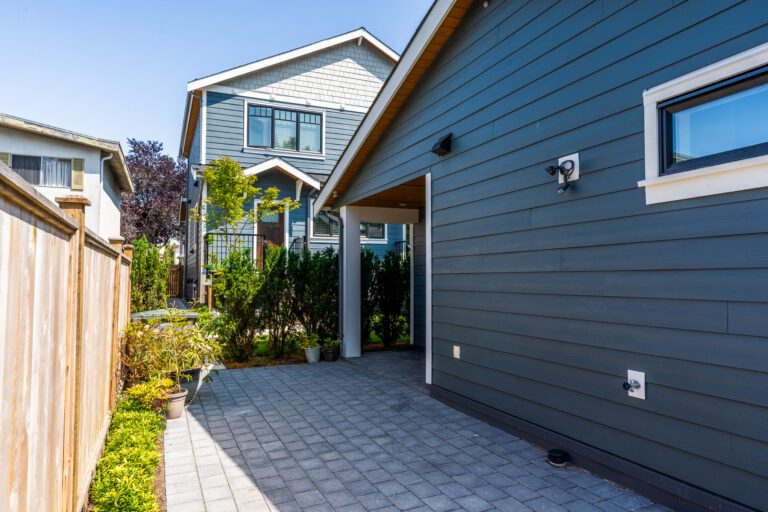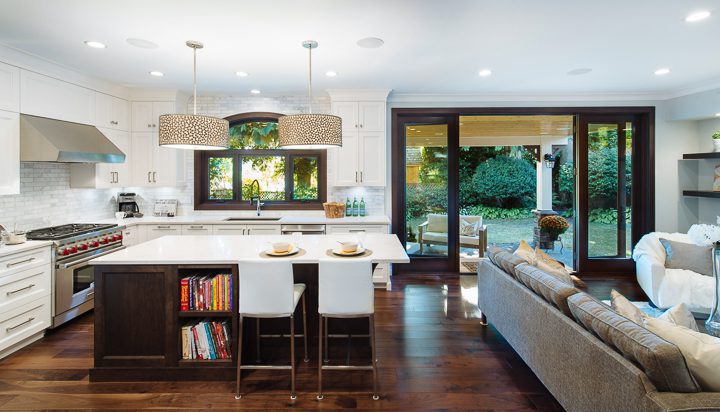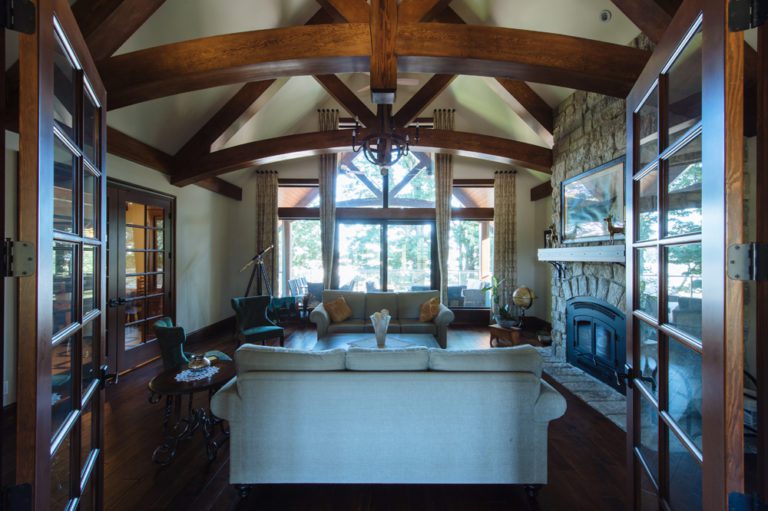You’ve spent years thinking, pondering and dreaming about it, and you’re FINALLY ready to commit to tearing down that old shack, (or buy that beautiful property) and build your dream home.
Now what? Do you go to the bank first, and ask your banker for a mortage? The banker will need to know what you want first, so off you go to an architect to get the designs done!
But wait…architect or designer doesn’t build homes, so she could design the home plans for you to bring to the bank, but you still don’t know what it will COST.
What next? Maybe the best option is to go to the builder, right? You’ll ask your friends for referrals, look online, or maybe drive around looking for signs of local builders working in your area, then start making some calls, to different builders.
“Our homes start at $150 per square foot”
“You can’t possibly build a house under $275 per square foot. Plus garage. and basement.”
“We build at $375 per square foot, and up to $600.”
So, you’ve been able to narrow down your budget to $150 to $600 a square foot, apparently. For your 3500 square foot home, this gives you budgetary guidance of $500,000 to $2,000,000.
Not much help, hey?
An example we use is the purchase of a car. A Hyundai Sonata and a Rolls Royce Phantom are both 4 door sedans. Both can get you from “point A” to “point B” in comfort, and can do so reliably. They’re both ROUGHLY same size, square footage wise. But we all know that that the costs are WILDLY different.
This is the dilemma we hear from custom home clients, over and over. The reality is that “Cost Per Square Foot” budgetary guidance simply does not work.
First of all, what is included and excluded in the “cost”?
– permits?
– demolition of existing home?
– landscaping after the home is built?
– design?
– engineering?
– home appliances?
This is just the start. The reality is that even if this was completely standardized, the style of home, materials selected, mechanical systems and even the price of the individual door knobs all directly factor into the cost.
Another factor which really seals the fate of the “Cost Per Square Foot” myth is the simple fact that smaller homes are always going to be comparatively more expensive than a larger version of the same home.
A 2000 square foot home requires one furnace or boiler, one front door, one kitchen, one hot water heater, likely 2-3 bathrooms, etc.
A 3500 square foot home requires one furnace or boiler, one front door, one kitchen, one hot water heater, likely 2-3 bathrooms, etc.
The difference is that the 3500 square foot home has the benefit of more open (cheap) spaces! This will make a larger home less expensive, per square foot, than the smaller one.
So, where do you start?
At Kenorah, we don’t talk about the “Cost Per Square Foot” of a home. We focus on the NET INVESTMENT required. After taxes, after landscaping, after demolition, and including the home appliances. Lets look at the big picture.
How? We meet with you, we listen to your hopes/dreams/aspirations and document the features and functions you’re looking for. We then spend a great deal of time comparing these costs to our historical comparatives, and determining what it will all cost.
Yes, ALL of it. We can’t give you an exact quote, but we can provide you with a historically backed, uniquely tailored “ballpark” cost of what this custom home building project will cost.
Through our integrated design/build process, we work within your budgetary requirements to design, document and price every aspect of the project before construction ever commences so that by the time we’re ready to build, we are able to provide you with a 100% fixed cost commitment.
Thinking of building your dream home? Let’s not get caught in the “Cost Per Square Foot” myth.



