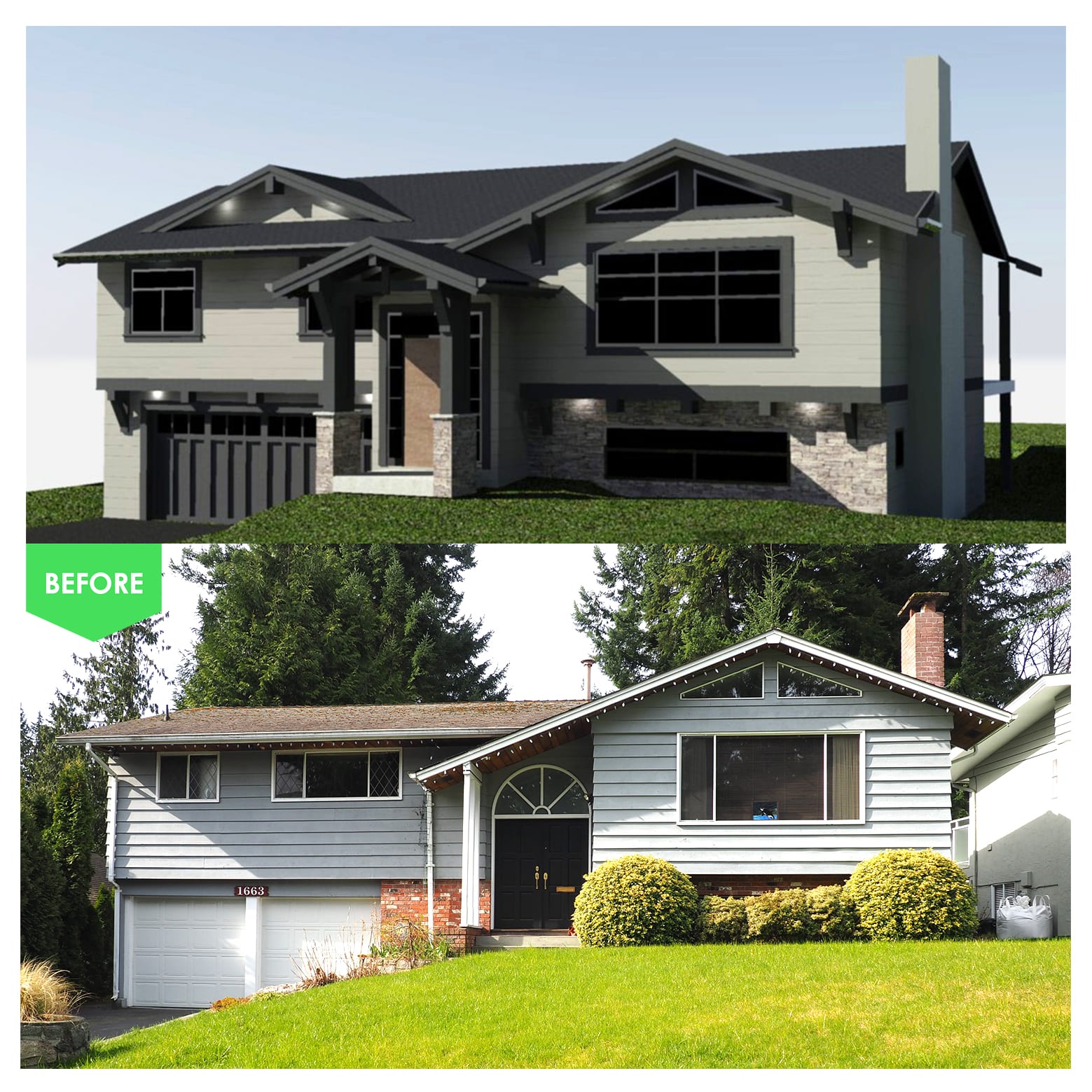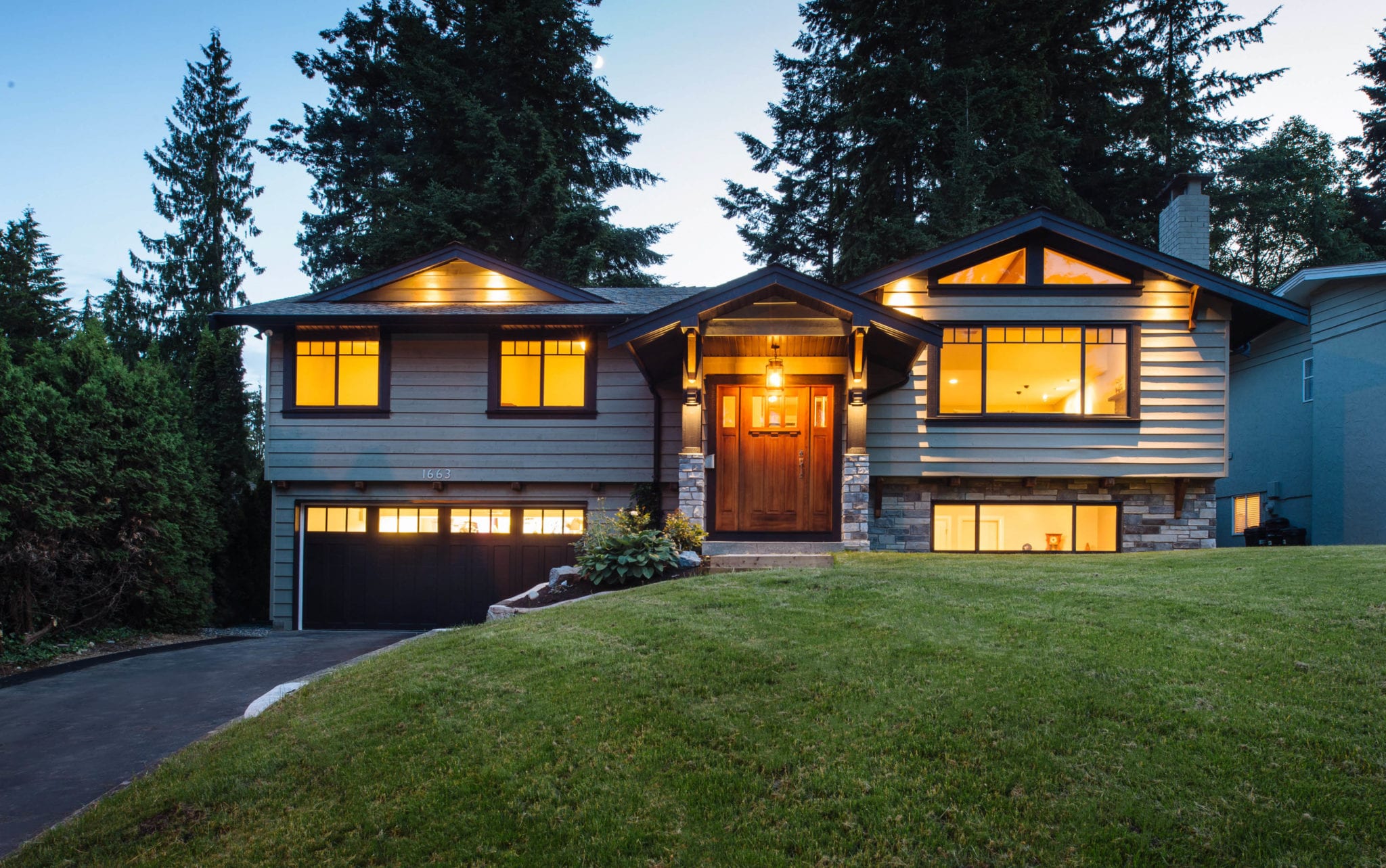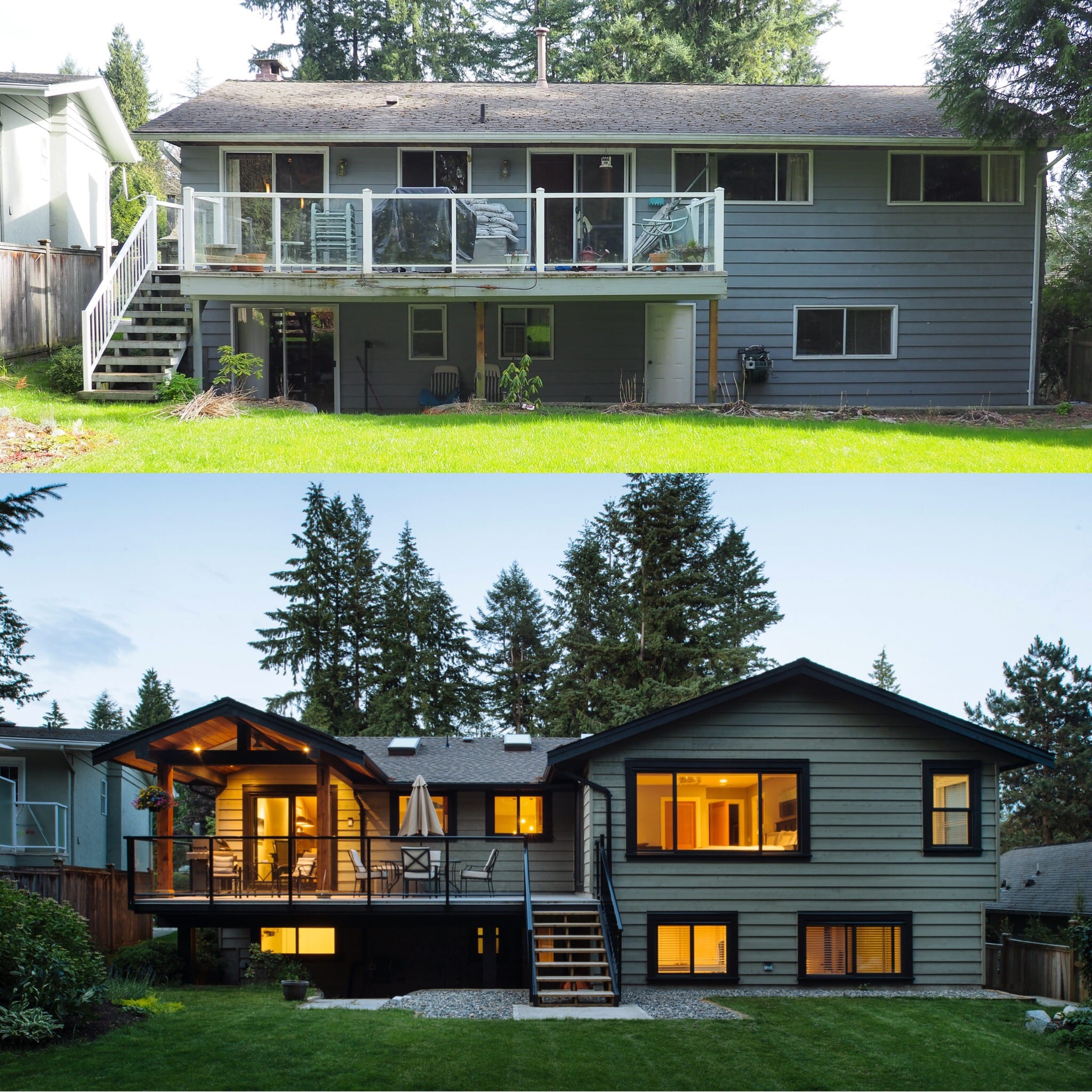5 months, including planning and permits
Design
Our collaborative design approach balances creativity and clarity for a well-defined scope of work, budget and schedule.
The design phase started by working together to determine the optimal layout for their home. While an addition out the front of the house was originally proposed, municipal bylaws determined that the best option was an addition off the rear the home, tying into a beautiful new covered patio. As the changes were quite significant, 3D renderings were used to help visualize what the home would look like once the renovation was completed.
The Kenorah team brought in our team of trades to determine how best to replace and update the mechanical systems, and ensure the home would function as a high performance home once the renovation was done.
Once Architectural Design was completed, and we had submitted for permit, our interior designer worked with Mike and Heidi to completely design every aspect of the renovation interior, from wall colours to cabinet design and from lighting layout to flooring materials.




